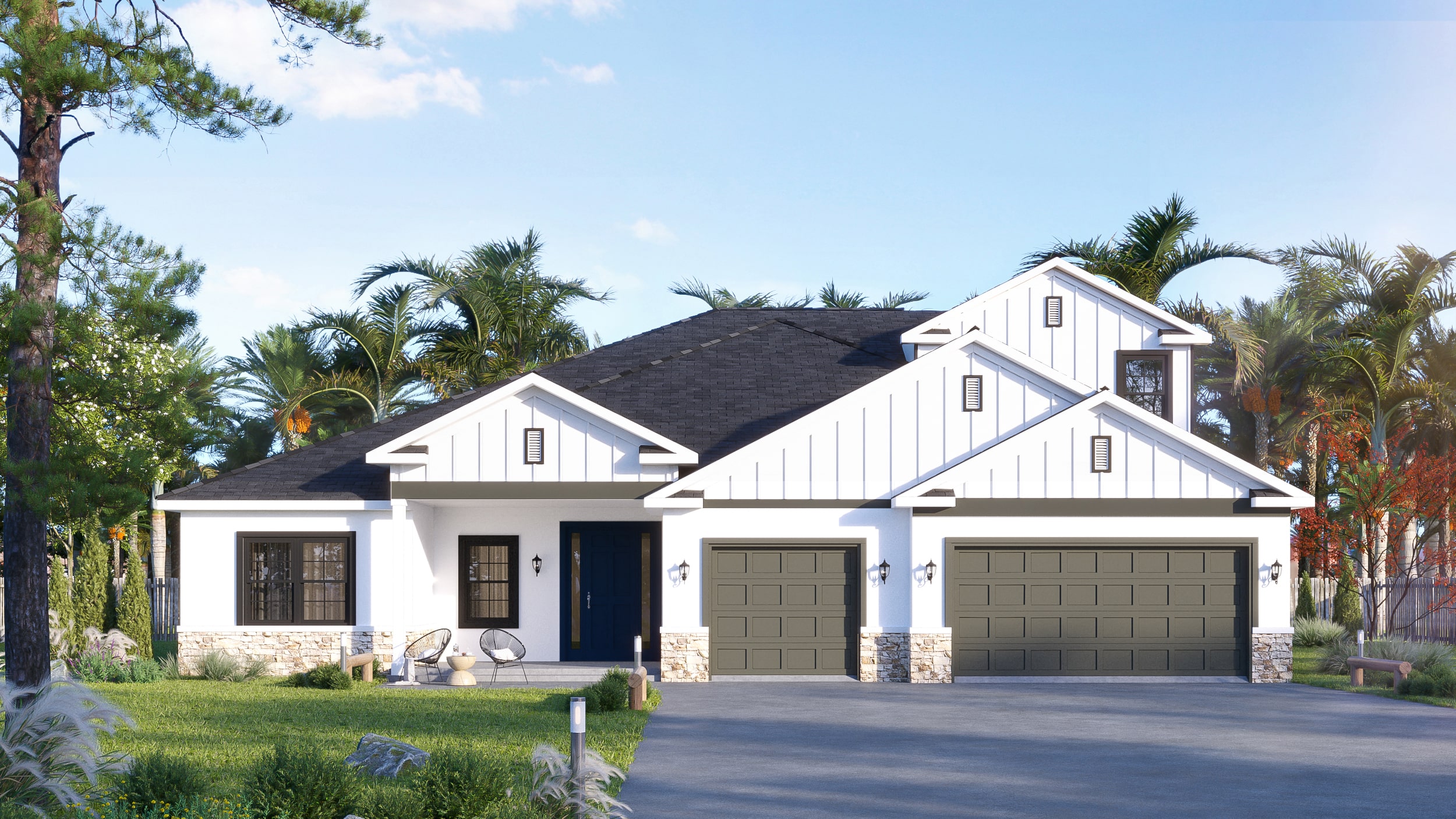Licensed Builder Mclennan Construction Group LLC
New Homes in Palm Bay Major
1406 Valerius Street SE
Palm Bay, FL. 32909
Description
Introducing the Major, a spacious and versatile floor plan designed for modern family living. This impressive 2,478 square foot home offers 4 bedrooms, 3 bathrooms, and a 3-car garage, providing ample space for everyone and everything.
Upon entering, you’ll be greeted by soaring 9’4″ ceilings that create an immediate sense of grandeur and openness. The heart of the home is a wide-open concept living area, seamlessly connecting the great room, dining area, and kitchen. This design is perfect for entertaining, allowing for effortless flow and interaction.
The kitchen is a chef’s dream, featuring a large island that serves as a central gathering point. The adjacent dining area provides a perfect space for family meals or dinner parties.
The private owner’s suite is a true sanctuary, complete with a luxurious en-suite bathroom and a spacious walk-in closet. A tray ceiling adds an elegant architectural detail, enhancing the room’s serene atmosphere. The remaining three bedrooms are generously sized, offering comfort and privacy for family members or guests.
The Major floor plan also offers a variety of flexible options to suit your unique lifestyle. Personalize your home with an optional bonus room, perfect for a home theater, game room, or children’s play area. For multi-generational living, an optional in-law suite provides a private and comfortable space. The optional flex space can be utilized as a home office, gym, or library.
Step outside to create your own private oasis with the optional pool, ideal for cooling off on warm days or hosting summer gatherings. The Major is more than just a house; it’s a home that adapts to your needs, offering a perfect blend of style, functionality, and endless possibilities.
Elevations
Floor Plan
Gallery
Specifications
| Bedrooms | 4-5 |
| Full Baths | 3-4 |
| Sq Ft | 2,478 - 2,750 Sq Ft |
| Price | $465,000 |
| Garages | 2-3 Car |
